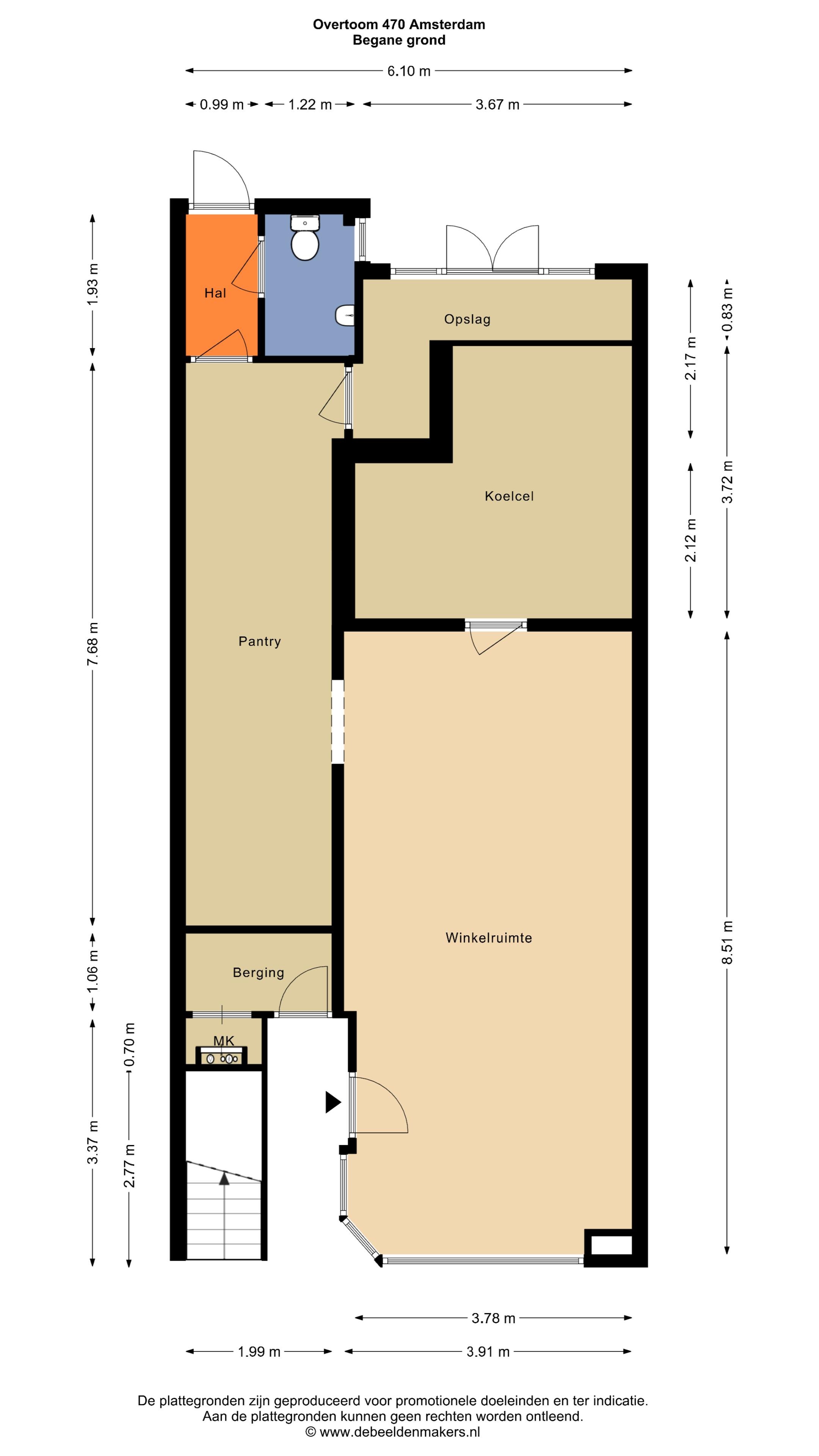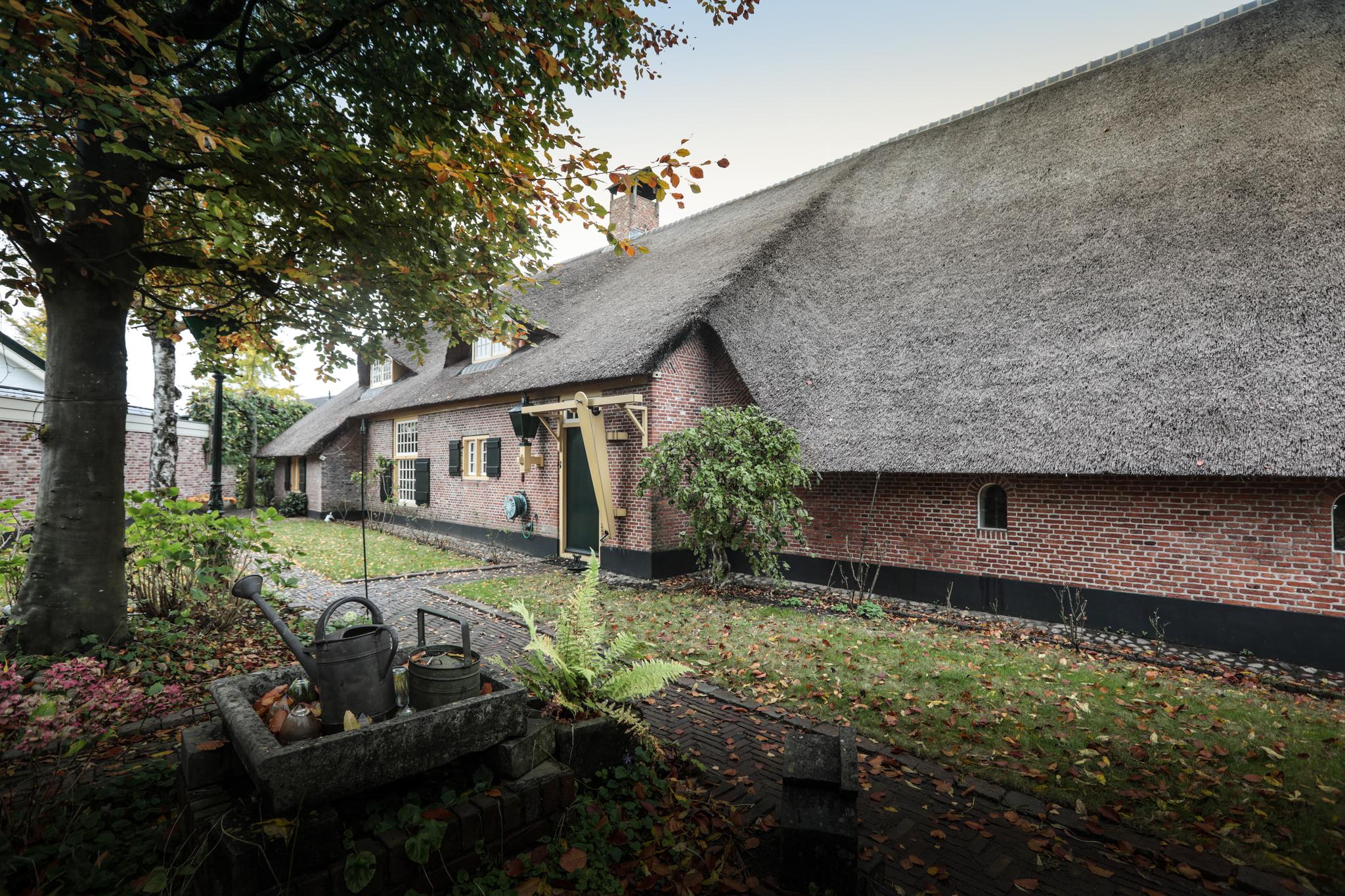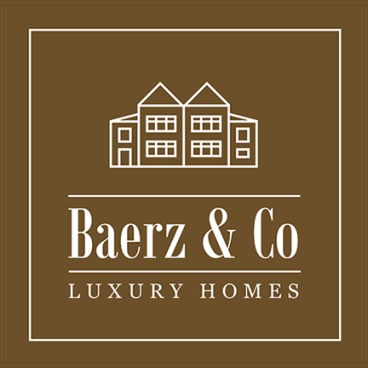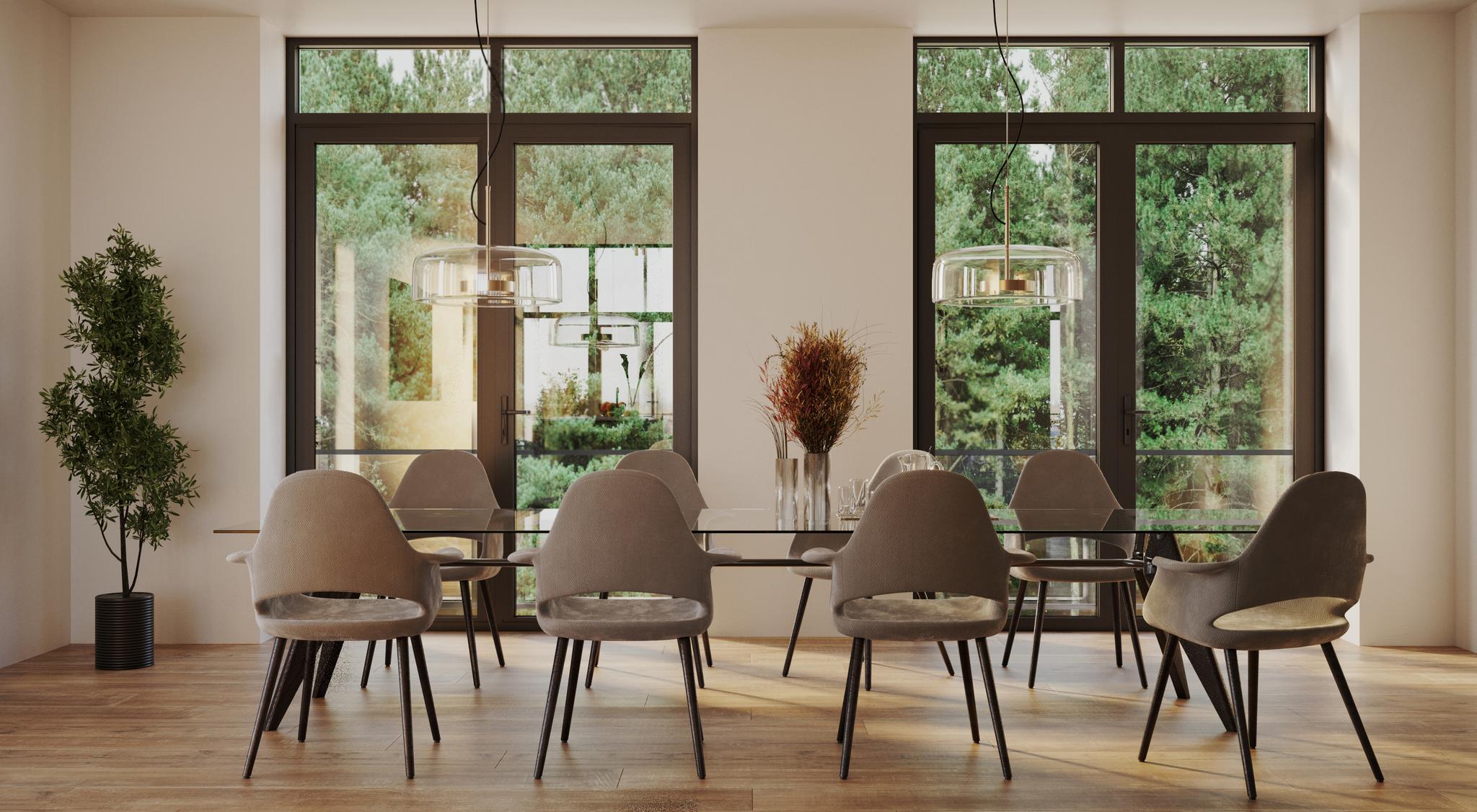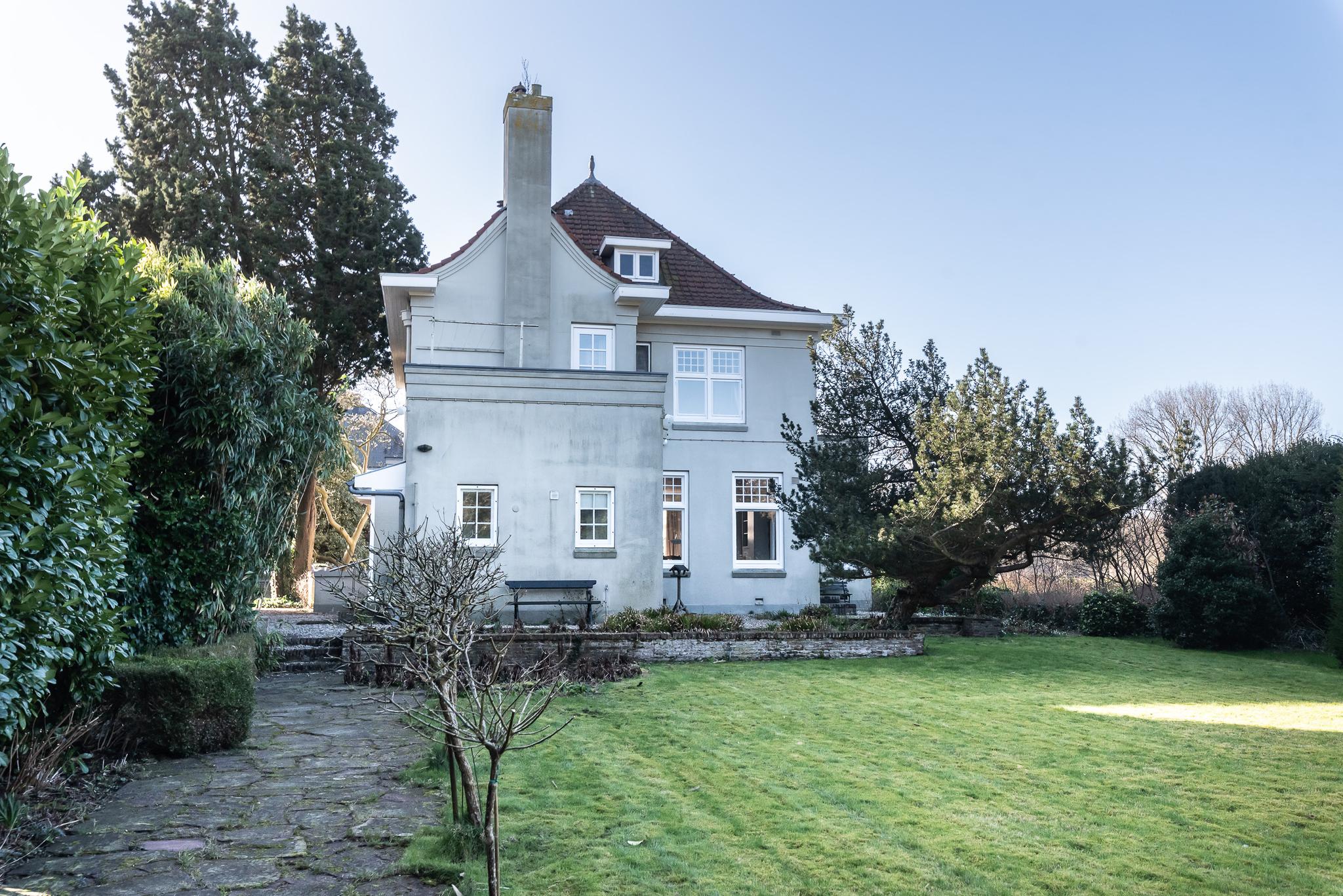Beleggingspand Overtoom 470 in Amsterdam verkocht
- Asking price: € 2.300.000
- Rental price: € 114.254
- The property is located on freehold land; no leasehold!
- The building is sold “as is”
- Annual rental income: €114,254.04
- Delivery in 2025
- Painting of the front façade window frames will be carried out soon
- Municipally protected cityscape
- Additional information available upon request:
- Rental contracts
- Proof of ownership
- Building archive
- Visual documentation of internal condition
- Points-based valuation drawing
Investment Property: A retail building consisting of 5 floors with a deep garden and 3 privately rented residential units with indefinite rental contracts.
Total area: approx. 435 m², excluding the shared staircase.
Retail space: 71.65 m² usable floor area
1st floor: 121 m² (energy label C)
2nd floor: 111 m² (energy label C)
3rd floor: 131 m² (energy label C)
Current rental income: approx. €114,254 per year.
The property is undivided and located on freehold land.
LOCATION & SURROUNDINGS
Located on one of Amsterdam’s most well-known streets: the Overtoom. This vibrant street forms a direct connection between the bustling city center and the popular Amsterdam-West. The Overtoom is known for its unique mix of residences, shops, hospitality venues, and businesses.
The location is easily accessible by public transport—tram lines 1 and 17 stop on the street. It’s also easily reachable by bike or car. Via the s106, you’re just minutes away from the A10 Ring Road.
Nearby amenities include cafés, restaurants, supermarkets, gyms, and boutique shops. The famous Vondelpark is just a few minutes’ walk away. In short, the location offers everything Amsterdam has to offer: central positioning, excellent accessibility, and a wide range of amenities. There are also various development opportunities.
SURFACE AREAS
470-wkl (Retail): 71.65 m² usable floor area
470-1 First floor: 95.90 m²
Ground floor: 25.40 m²
Total: 121.30 m²
Garden: approx. 51 m²
470-2 Second floor: 92.20 m²
Fourth floor: 18.70 m²
Total: 110.90 m²
Building-related outdoor space: 10.40 m²
470-3 Third floor: 83.20 m²
Fourth floor: 48.10 m²
Total: 131.30 m²
Building-related outdoor space: 11.20 m²
Total area excluding shared staircase: 435.15 m²
YEAR OF CONSTRUCTION
1904
OWNERSHIP
Located on freehold land; no leasehold!
ZONING & ENERGY LABELS
470-wkl (Retail): Retail function – Label A
470-1: Residential – Label C
470-2: Residential – Label C
470-3: Residential – Label C
CADASTRAL INFORMATION
Municipality: Amsterdam
Section: T
Number: 3023
Cadastral size: 206 m²
SPECIAL FEATURES
DISCLAIMER
This information has been compiled with due care by Keij & Stefels B.V. However, no liability is accepted for any incompleteness, inaccuracies, or consequences thereof.
All stated dimensions and areas are indicative. The usable area has been calculated according to the industry-standard NEN2580 norm. Therefore, the area may differ from comparable properties and/or older references. This is mainly due to this (new) calculation method. We do our utmost to calculate the correct area and support it with floor plans including measurements. However, we emphasize that no rights can be derived from any differences between the stated and actual size.
Buyers are responsible for conducting their own due diligence on all matters of importance. Regarding this property, the broker acts as the seller’s advisor. We recommend engaging a qualified (NVM) broker to guide you through the purchase process. If you have specific requirements regarding the property, we advise you to communicate these in time to your purchasing agent and to conduct independent research. If you do not engage a qualified representative, you are deemed legally competent to oversee all relevant matters yourself.
NVM terms and conditions apply.
All verbal and written correspondence is entirely non-binding. An agreement regarding the offered property is only concluded once a corresponding agreement has been initialed and signed by both parties. Prior to this, there is no agreement from which rights and/or obligations can be derived. Additionally, the agreement is always subject to the owner's approval.
Keij & Stefels. All rights reserved.


