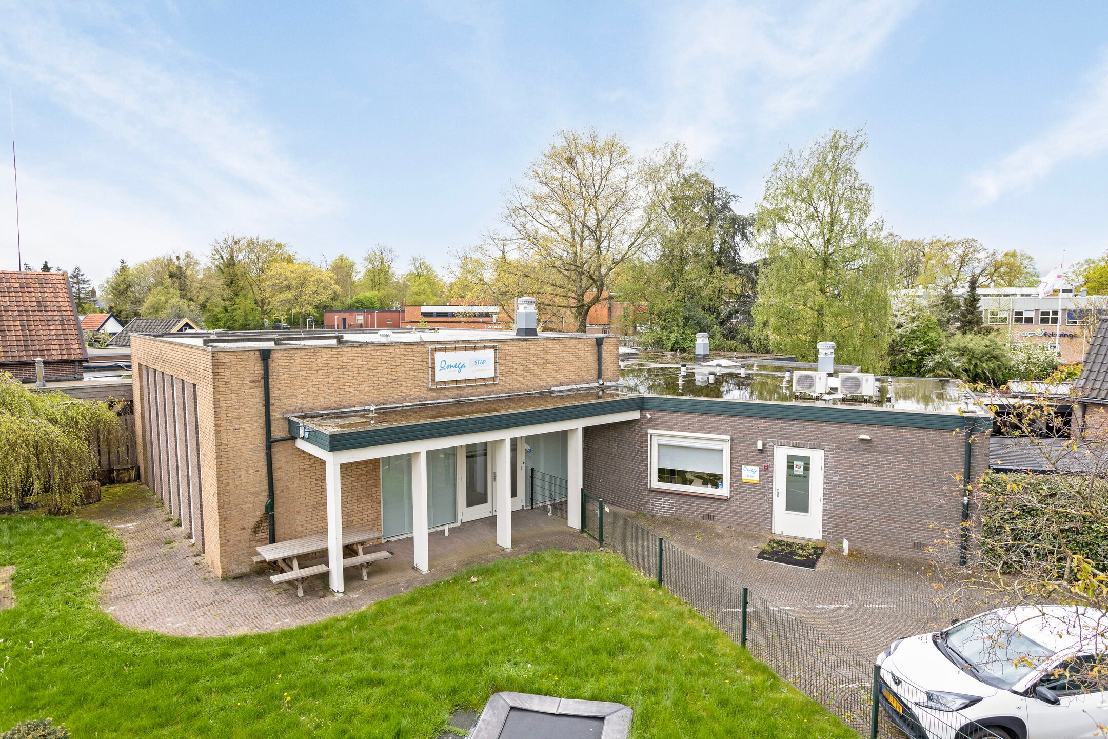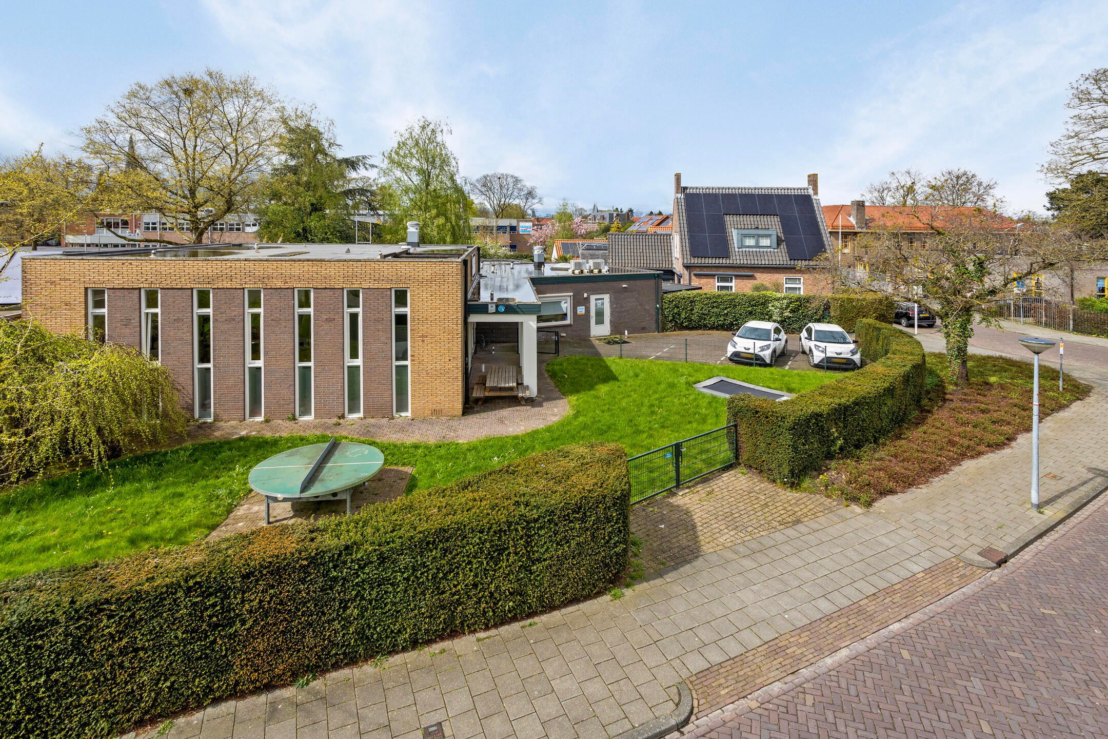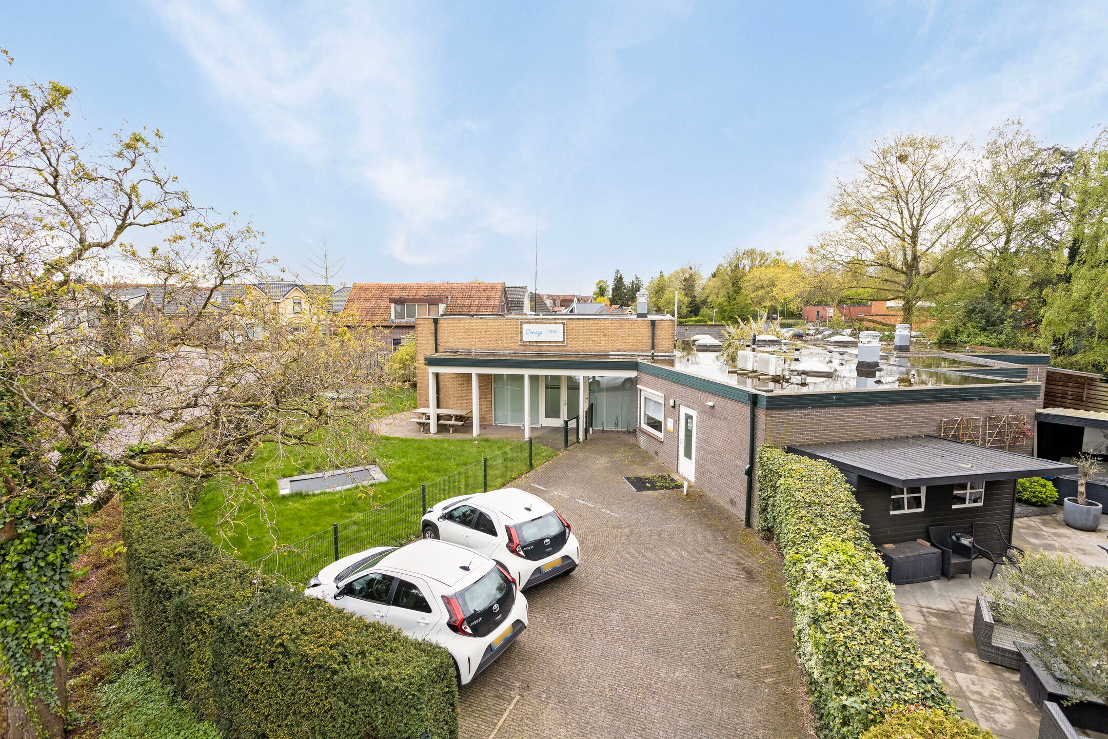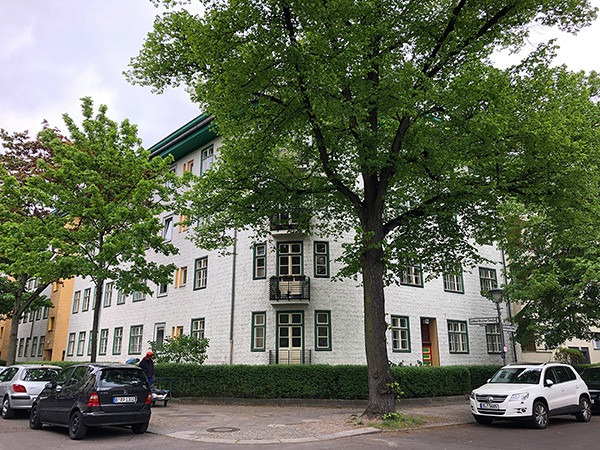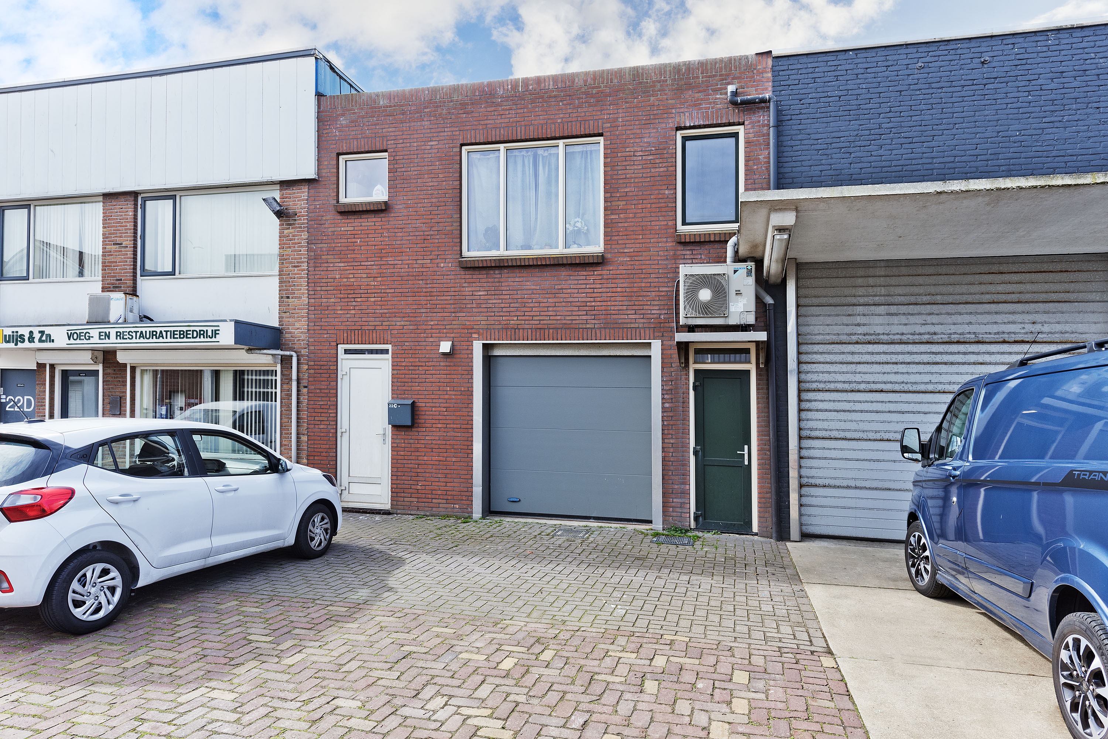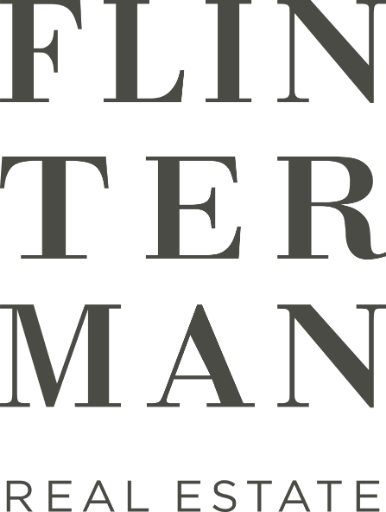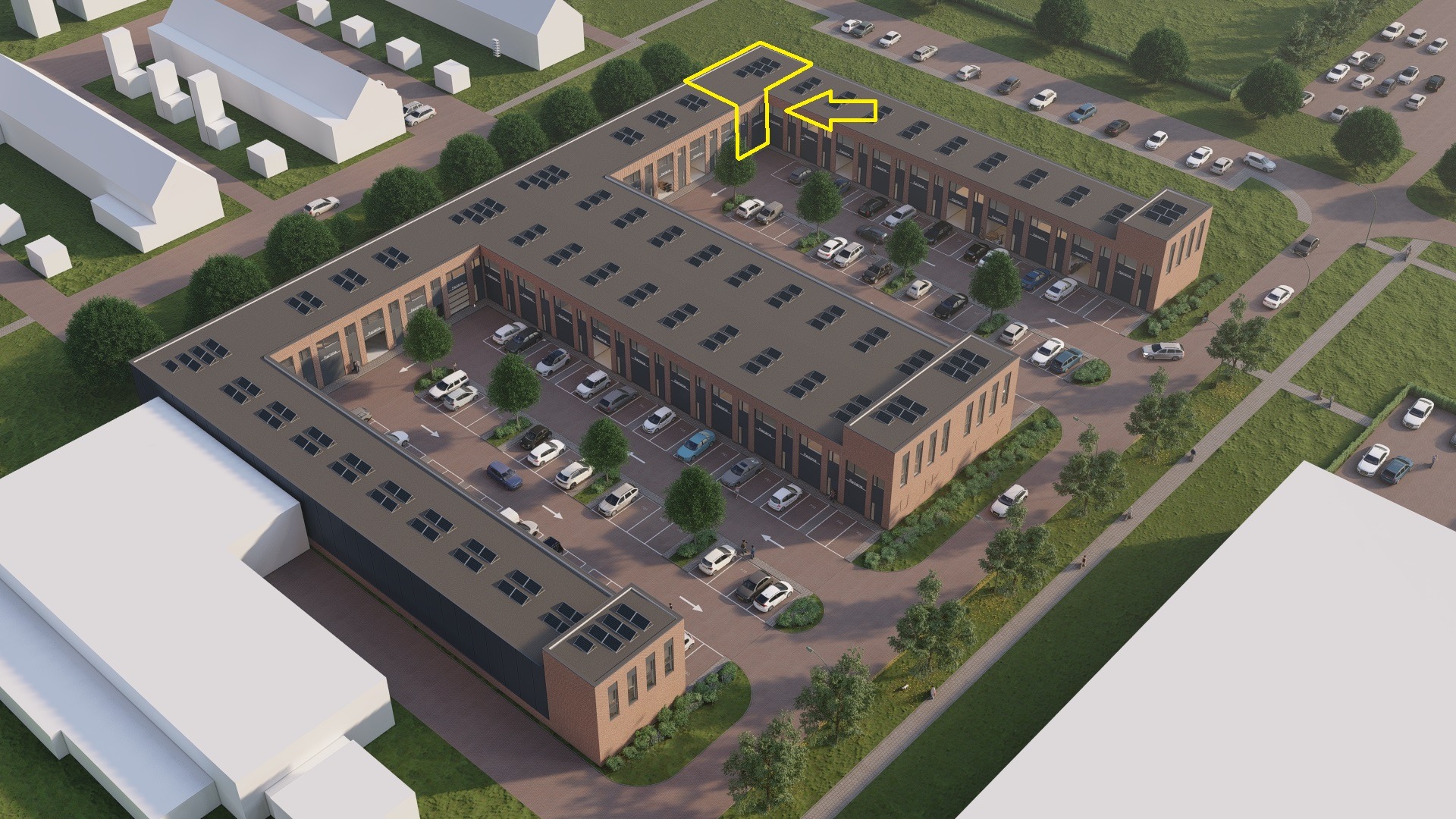Beleggingspand Oostwijkstraat 20 in Steenwijk verkocht
6/28/2024
The status of the investment property Oostwijkstraat 20 in Steenwijk has been changed to 'sold'.
This investment property was published on our platform in 13 maart 2024. We congratulate the seller on the sale.
- Asking price: € 425.000
- Rental price: € 27.000
At the time of publication we used the following description:
This very attractive, long-term fully rented investment property is now for sale and is certainly also suitable for the starting or smaller box-3 investor who is looking for a long-term, safe and stable return:
Rented to a care group, so an excellent tenant;
Rented for a period of no less than 10 years (until December 31, 2033);
Rented under the “Triple Net” condition, so virtually no costs for the owner;
Already equipped with a good Energy Label D, C or better is easily achievable with the installation of solar panels and/or roof insulation.
EXPLANATION OF CONDITION TRIPLE NET:
This means that all current and/or future costs, levies, claims, duties, taxes, premiums (including insurance) and/or other costs, however named, in connection with the ownership, use, maintenance or general maintenance of the rented property - including obligations relating to maintenance, repair, replacement, inspection and investigation of the rented property - is at the expense and risk of the tenant, unless otherwise stated in the rental agreement.
EFFICIENCY:
The current annual rent is €27,000 (approx. €90 per m2 basic rent). Given the rental under the “Triple Net” condition and the annual indexation option, a gross return of an average of 8.8% can be achieved over the next 10 years. The basic initial yield is a nice 6.3%, but due to the absence of costs for insurance, municipal charges and largely maintenance, the comparable yield is approximately 7.7%. We will provide you with a calculation upon request.
DESCRIPTION:
The detached practice building, measuring approximately 292 m² in total, located on a plot of no less than 907 m² of private land. The ground-floor object consists of several treatment rooms, office rooms and spaces for support services. The surrounding grounds are partly laid out as a garden and partly as six parking spaces (accessible via private land on the right side of the detached house). A complete renovation took place in 2019 and, among other things, insulating facilities were installed.
LOCATION:
The object is located in a residential area, just outside the center of Steenwijk, a city in the Kop van Overijssel that, with more than 17,000 inhabitants, is the largest town in the municipality of Steenwijkerland. In the immediate vicinity you will mainly find houses and the housing of a school community.
The location in a residential area, in combination with the large plot of private land, may offer potential for redevelopment as homes or apartments in the future.
DELIVERY LEVEL:
The object is equipped with, among other things:
Central heating system including radiators, air conditioning, air conditioning;
Electrical installation and alarm system;
Suspended ceiling with energy-efficient LED lighting;
Car charging station;
Toilet group and kitchen;
Wooden frames with insulating glazing;
Skylights in the roof;
Concrete floors;
DESTINATION PLAN:
The "Social" destination allows, among other things, the following use:
Youth and childcare;
Healthcare;
Healthcare institution;
Library;
Education;
Religion;
Socio-cultural purposes;
Association life;
Welfare institution.
ACCEPTANCE:
Preferably no later than July 2024, a smoother delivery is certainly possible.
SALE CONDITIONS:
Price Type: Cost Buyer.
VAT: not applicable.
Transfer tax: 10.4% on the purchase price, if there is a right to a refund of transfer tax, this benefit accrues to the seller;
Deposit: 10% of the purchase price.
Notary: at the buyer's choice.
Date of transfer to notary: preferably no later than July 2024.
CLAUSE IN THE PURCHASE AGREEMENT:
An “As is where is” clause will be included in the purchase agreement.
ADDITIONAL INFORMATION:
For more information about the zoning plan, please refer to the municipality or the Omgevingsloket website
Energy-saving measures must be taken for the building for the minimum C label;
An extensive photo report, a 3-D floor plan and more information about the rental contract is available from the selling party.
Latest news
Sold in Amsterdam
1/15/2026
Sold in Amsterdam
1/15/2026
Sold in Amsterdam
1/15/2026
Sold in Rotterdam
1/15/2026
Sold in Rotterdam
1/15/2026
Sold in Haarlem
1/6/2026
Sold in Purmerend
12/15/2025
Sold in Rheden
12/5/2025
Sold in Roermond
11/27/2025
Sold in Roermond
11/27/2025
Sold in Roermond
11/27/2025
Sold in Hoensbroek
11/25/2025
Similar properties
Buy similar property
Are you looking for a comparable investment property?
Create an account and register your search profile and you will be the first to receive our offer immediately after publication.
Sell similar property
Do you own an investment property to sell?
Present your property directly to our network of 100,000 investors, of which 47,000 investors receive the mailing with new offers every week.
